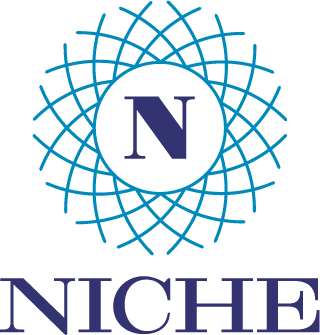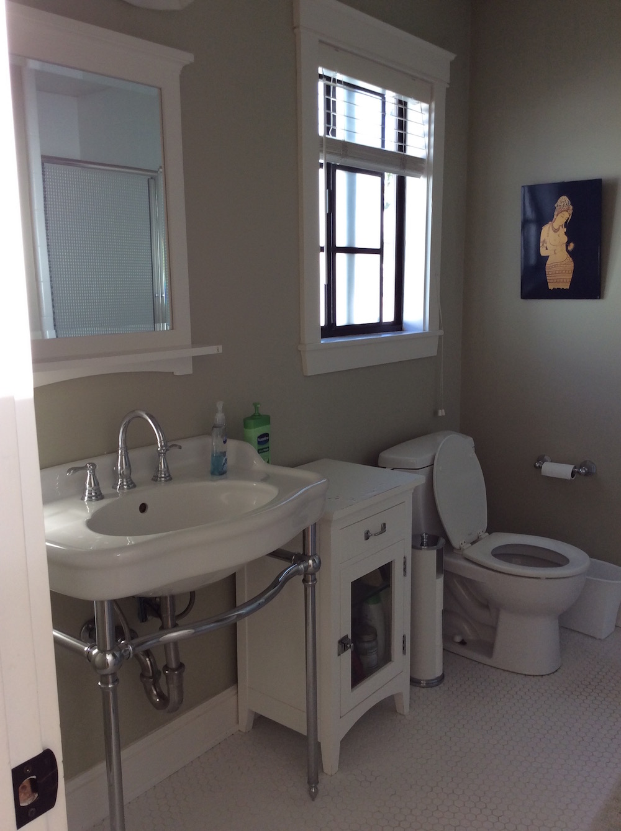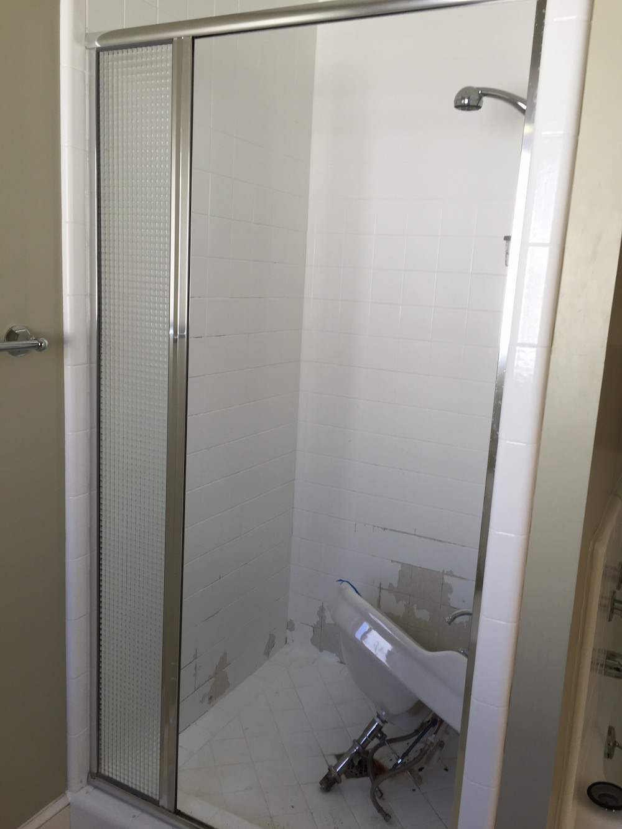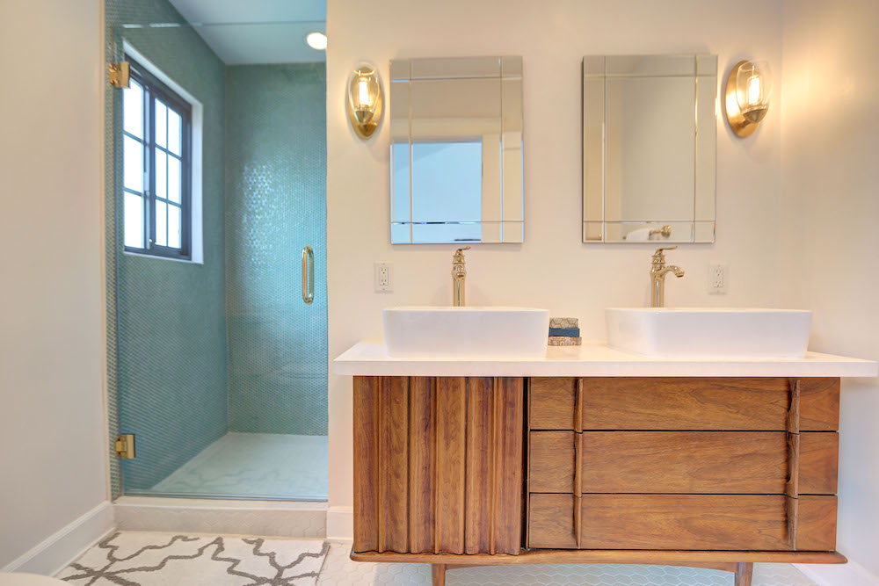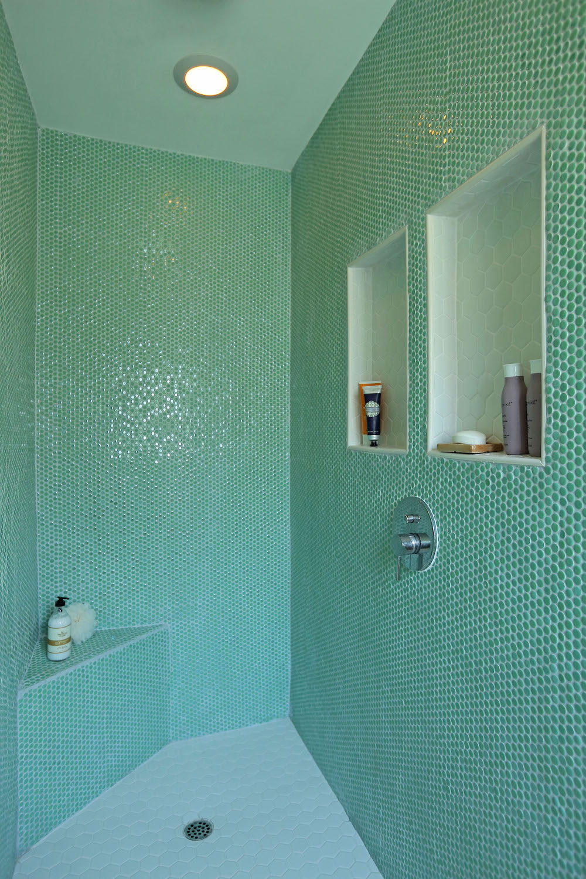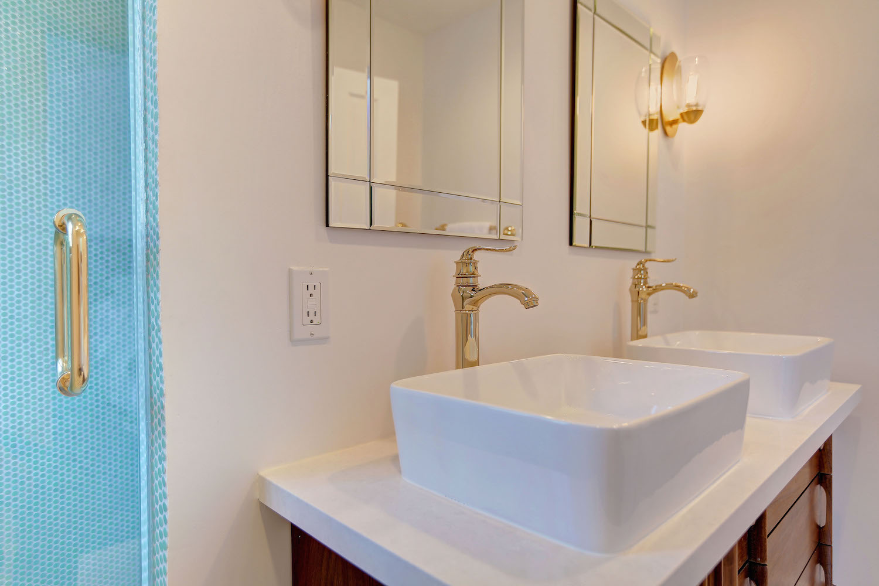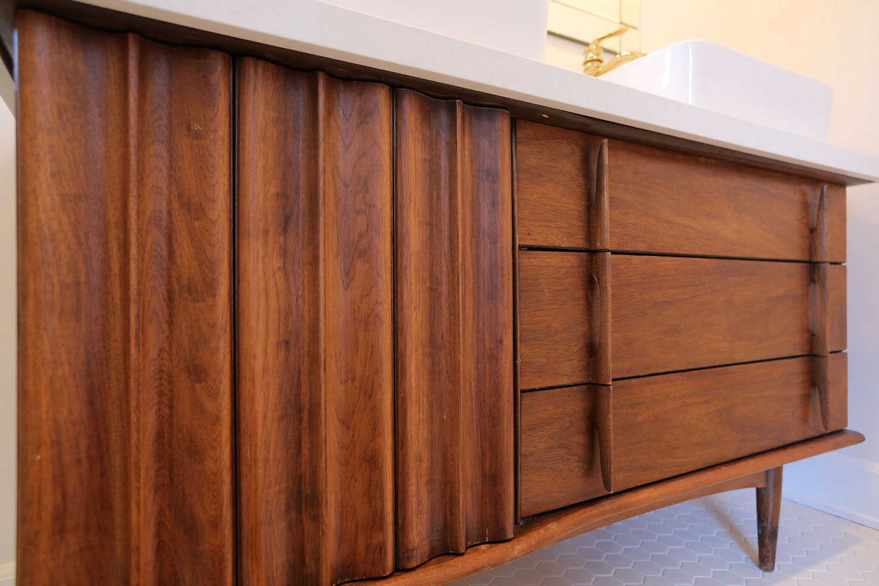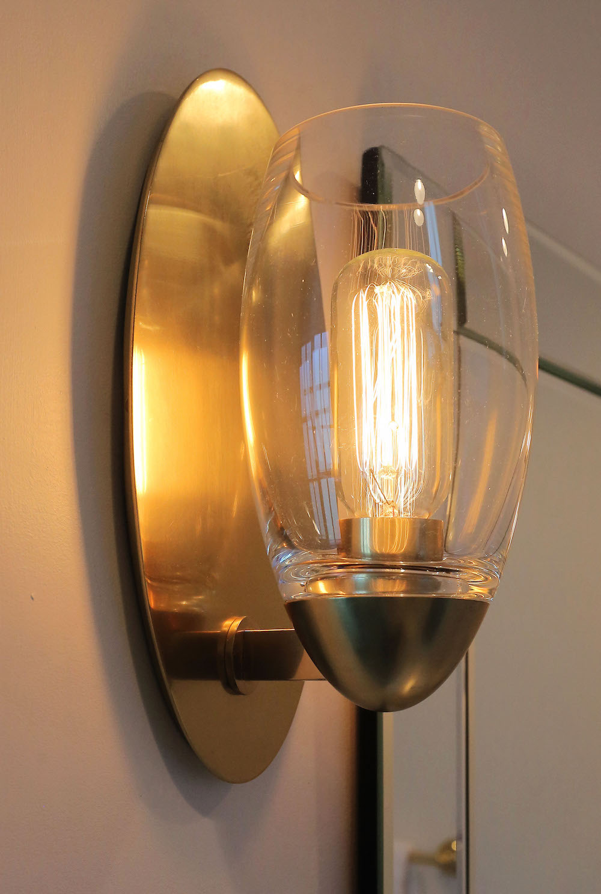When we bought our new place it was clear we had two big projects on our hands. Our white, box-like kitchen and the master bath. It was a sad, dark space with a single sink, no counter space, and a shower that screamed YMCA circa 1982.
Not quite the bright, warm, organic room we hoped for with a double-vanity and tons of storage. And, the weirdest thing? It's not a small room, so with a little creativity, you could take this 10'x8' space and make it really work. Which is exactly what we did.
I wanted that same classic meets modern look we had in the kitchen, so we used traditional hexagonal and penny tiles in fun new ways. We warmed things up by continuing to use brass fixtures and we added full-on fabulousness with a mid-century modern credenza I found on Craig's List that we retrofitted into a vanity.
The biggest change was in the room's floor plan. Instead of having everything hug the outer walls, we placed a wall in the middle of the room, which created an incredible walk-in shower in the back of the room and space for a double-vanity feature wall in the front.
Ready to see the transformation?
I should probably buy stock in this light fixture company as I've already used these sconces again in one of my client's bathrooms :).
I can't wait to hear what you think of the bathroom. Let me know if you have any questions about the materials, etc. Talk soon!
For more design adventures, tips, and ideas, subscribe today! As a thank you, you'll get my printable guide to tackle the clutter.
